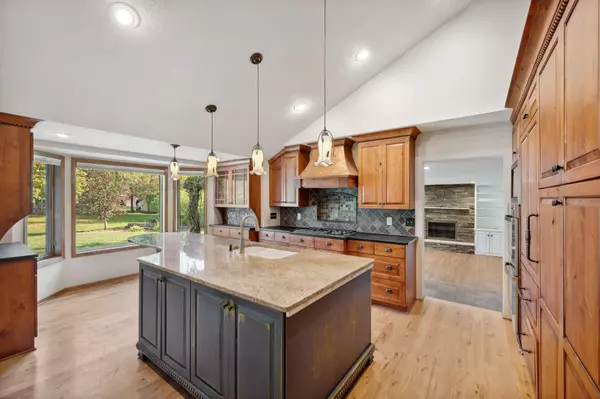$425,000
$425,000
For more information regarding the value of a property, please contact us for a free consultation.
7932 South Bay Curve Eden Prairie, MN 55347
3 Beds
3 Baths
2,531 SqFt
Key Details
Sold Price $425,000
Property Type Single Family Home
Sub Type Single Family Residence
Listing Status Sold
Purchase Type For Sale
Square Footage 2,531 sqft
Price per Sqft $167
Subdivision Timber Lakes
MLS Listing ID 6262632
Sold Date 12/22/22
Bedrooms 3
Full Baths 1
Half Baths 1
Three Quarter Bath 1
HOA Fees $5/ann
Year Built 1986
Annual Tax Amount $5,323
Tax Year 2022
Contingent None
Lot Size 0.290 Acres
Acres 0.29
Lot Dimensions 104x162x59x150
Property Description
NEW PRICE! This 3 bed/3 bath two-story home offers high-end upgrades in the kitchen and a fabulous neighborhood. Features include a vaulted main level, gourmet kitchen with a generous granite center island to accommodate bar stools, stylish distressed alder cabinetry, bay window breakfast nook, hickory hardwood flooring, wired 3-season porch, main level laundry, all bedrooms on the upper level, cozy family room with a walk-out to the patio, wet bar in the lower level, oversized (deep) garage, and room for a workshop or extra storage in the shed out back. You'll love being close to Mitchell Lake, Miller Park, and the close proximity to restaurants, schools, and shopping! Be sure to take the 3D virtual tour and check out the floor plan sketches.
Location
State MN
County Hennepin
Zoning Residential-Single Family
Rooms
Basement Block, Drain Tiled, Finished, Full, Sump Pump
Dining Room Informal Dining Room
Interior
Heating Forced Air
Cooling Central Air
Fireplaces Number 1
Fireplaces Type Family Room, Wood Burning
Fireplace Yes
Appliance Cooktop, Dishwasher, Disposal, Microwave, Refrigerator, Wall Oven, Water Softener Owned
Exterior
Garage Attached Garage, Asphalt
Garage Spaces 2.0
Fence None
Pool None
Roof Type Asphalt
Building
Lot Description Irregular Lot, Tree Coverage - Light
Story Two
Foundation 1246
Sewer City Sewer/Connected
Water City Water/Connected
Level or Stories Two
Structure Type Brick/Stone,Wood Siding
New Construction false
Schools
School District Eden Prairie
Others
HOA Fee Include Beach Access,Shared Amenities
Read Less
Want to know what your home might be worth? Contact us for a FREE valuation!

Our team is ready to help you sell your home for the highest possible price ASAP







